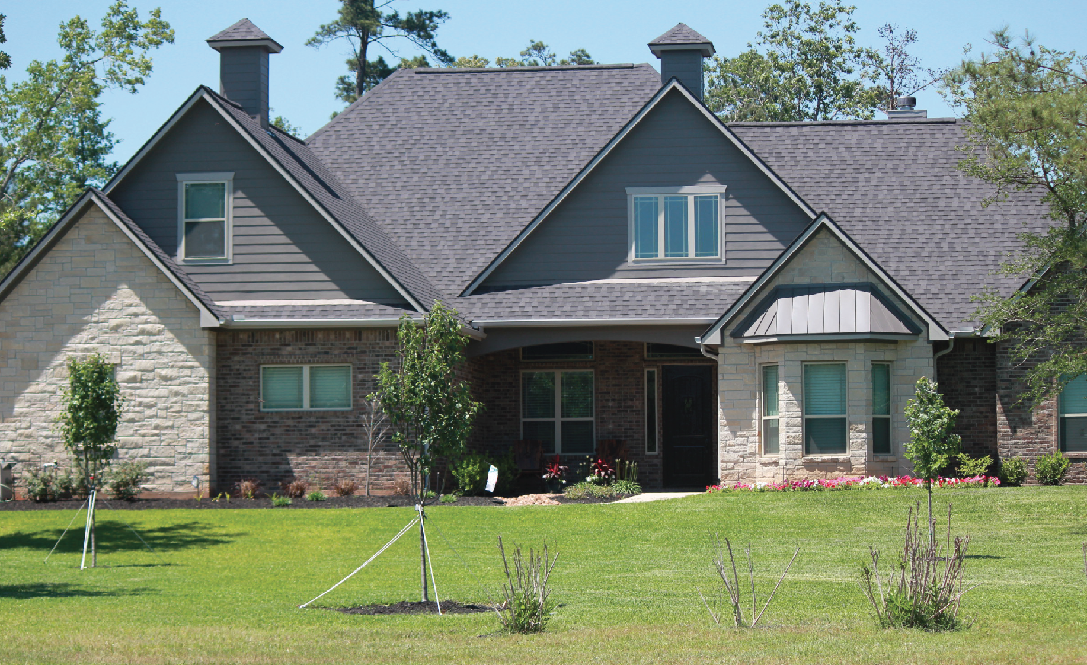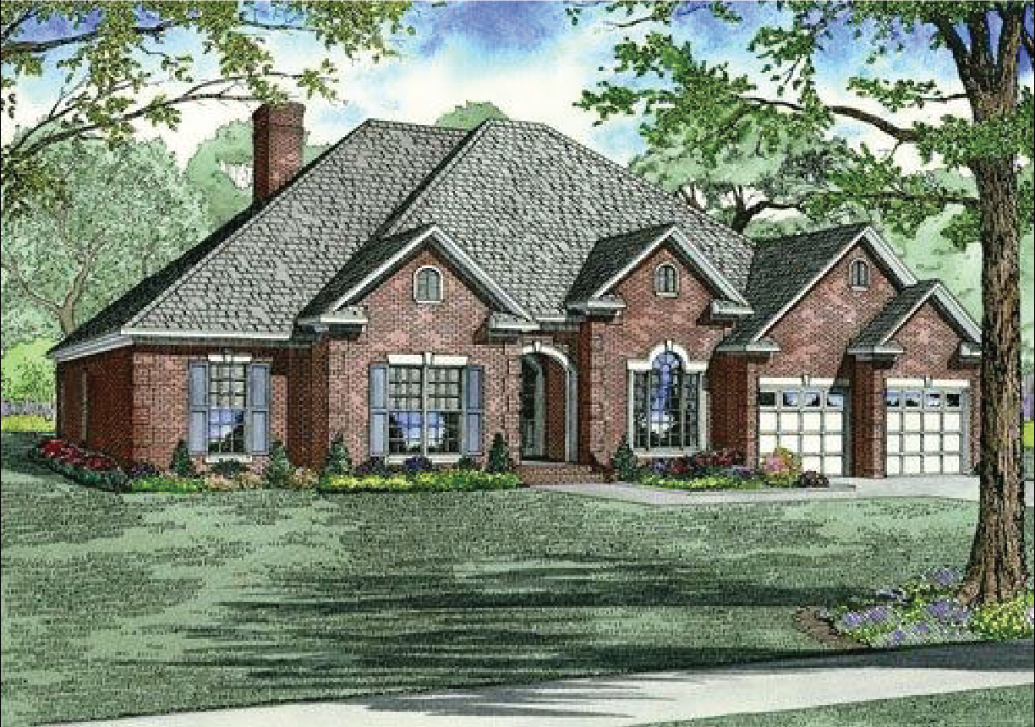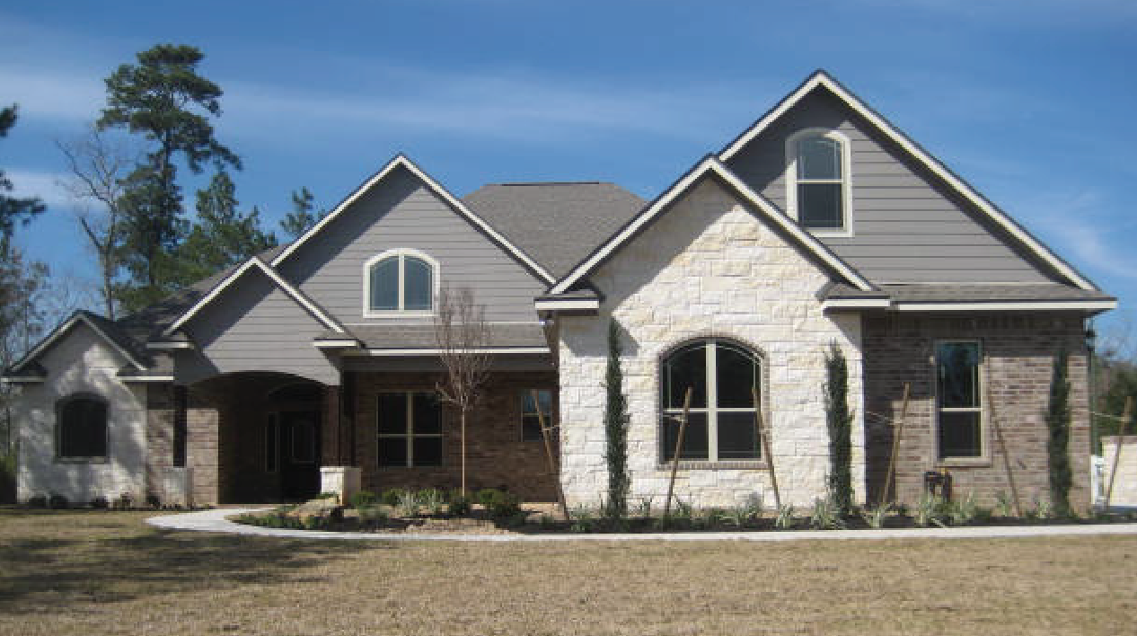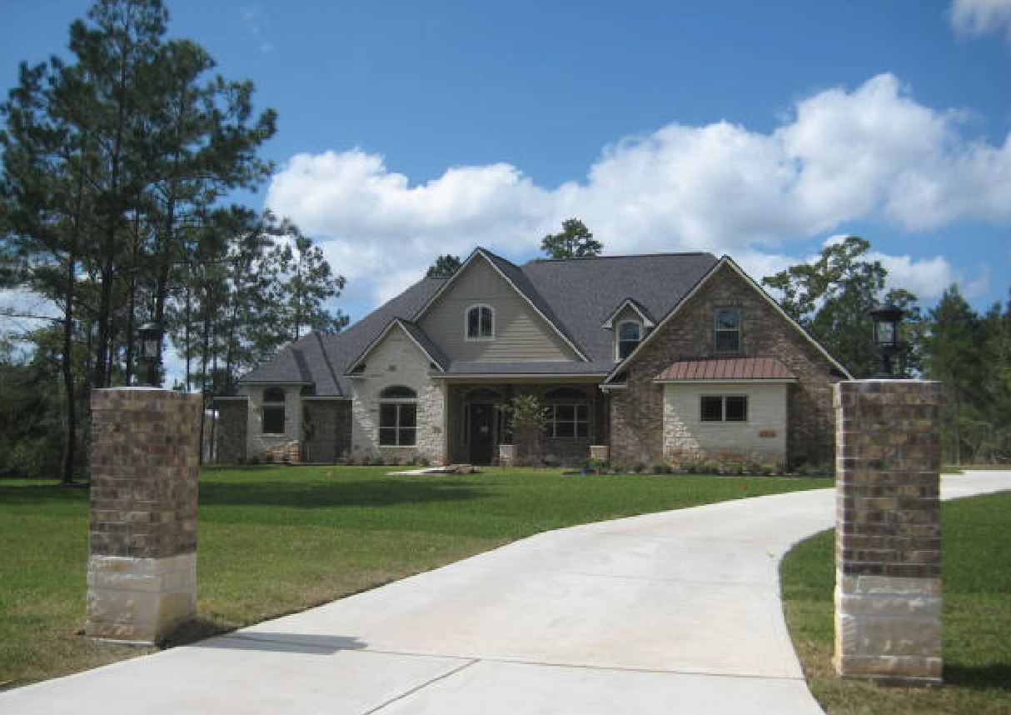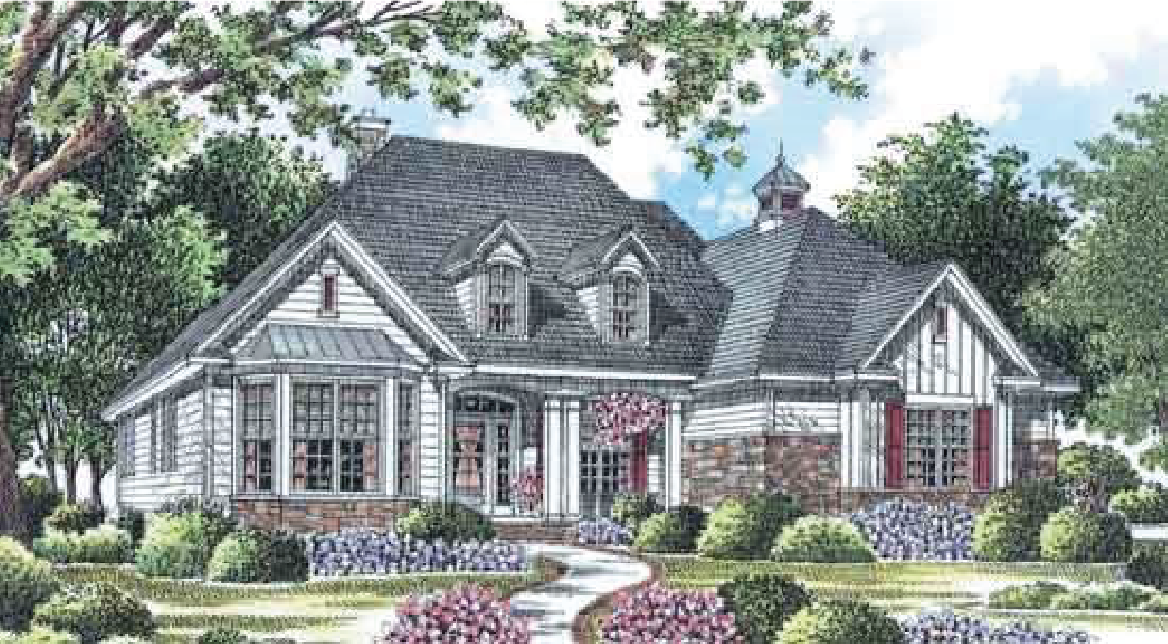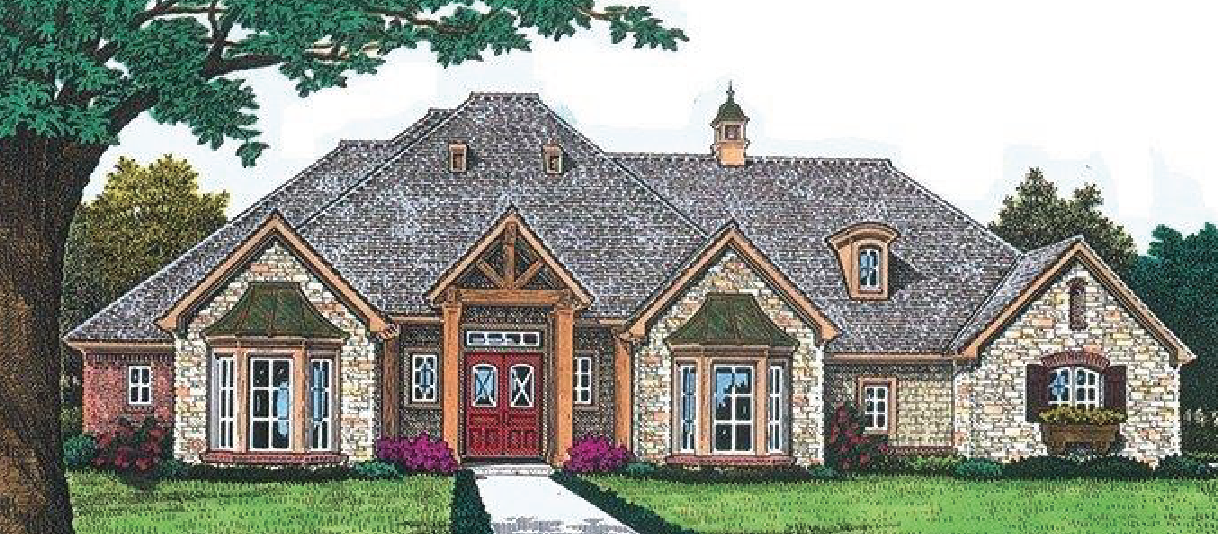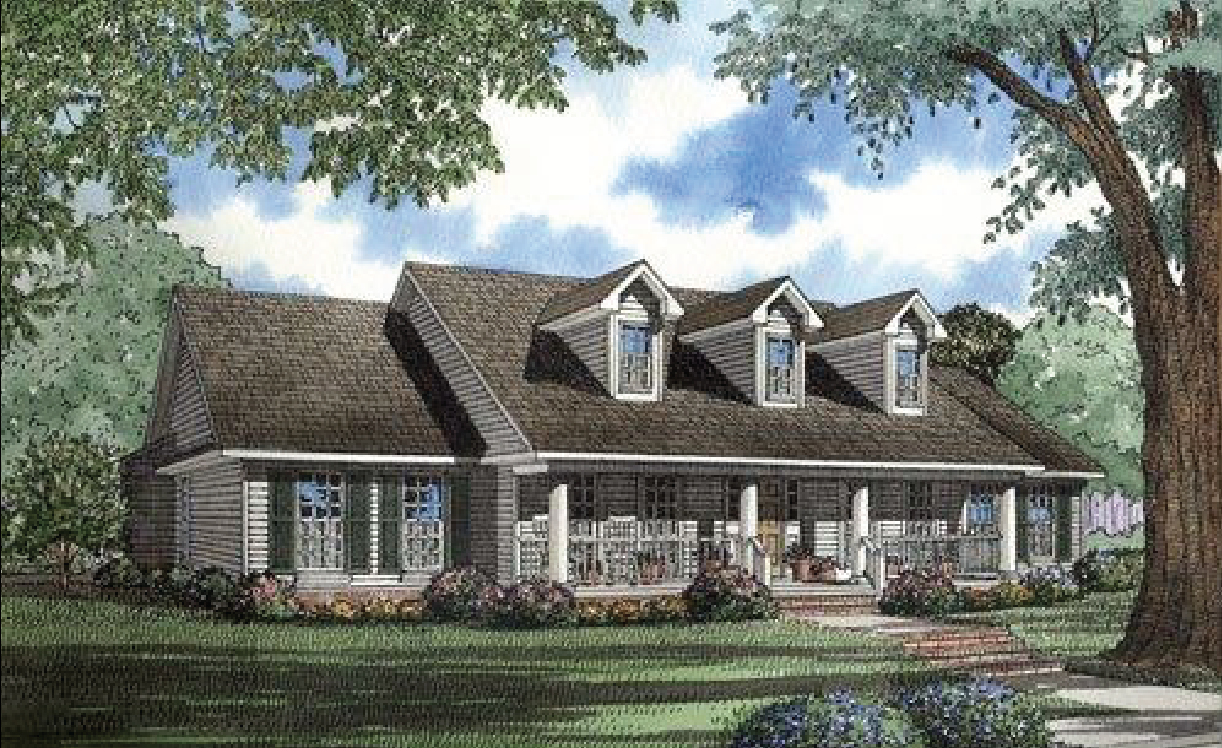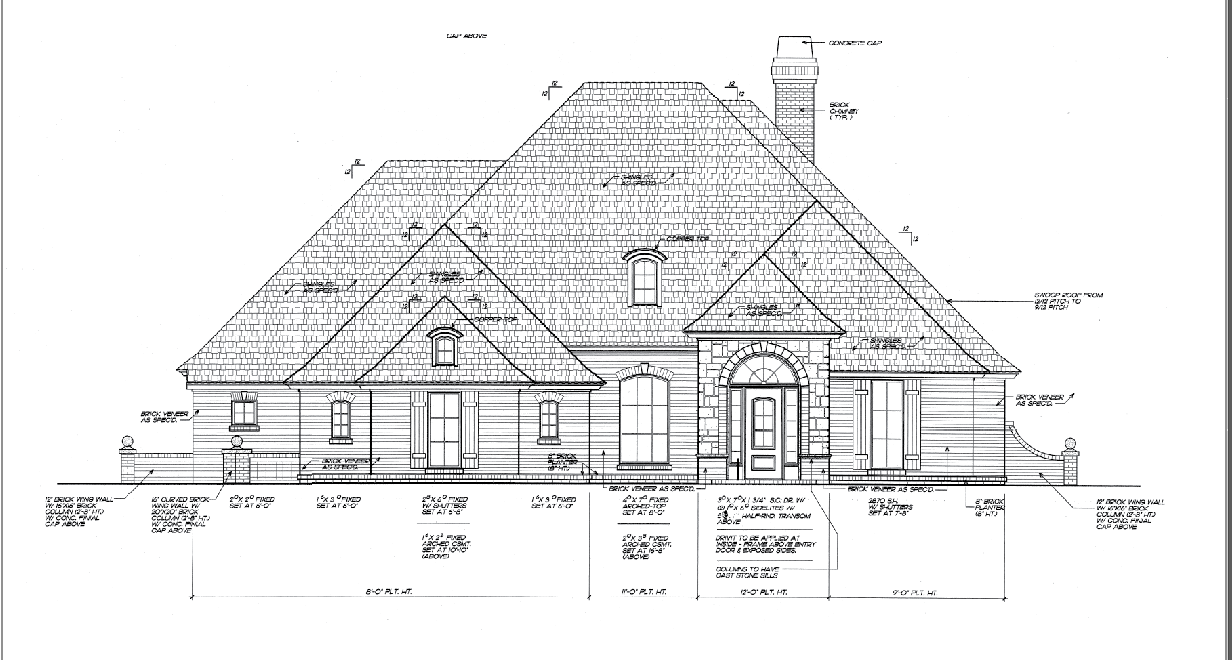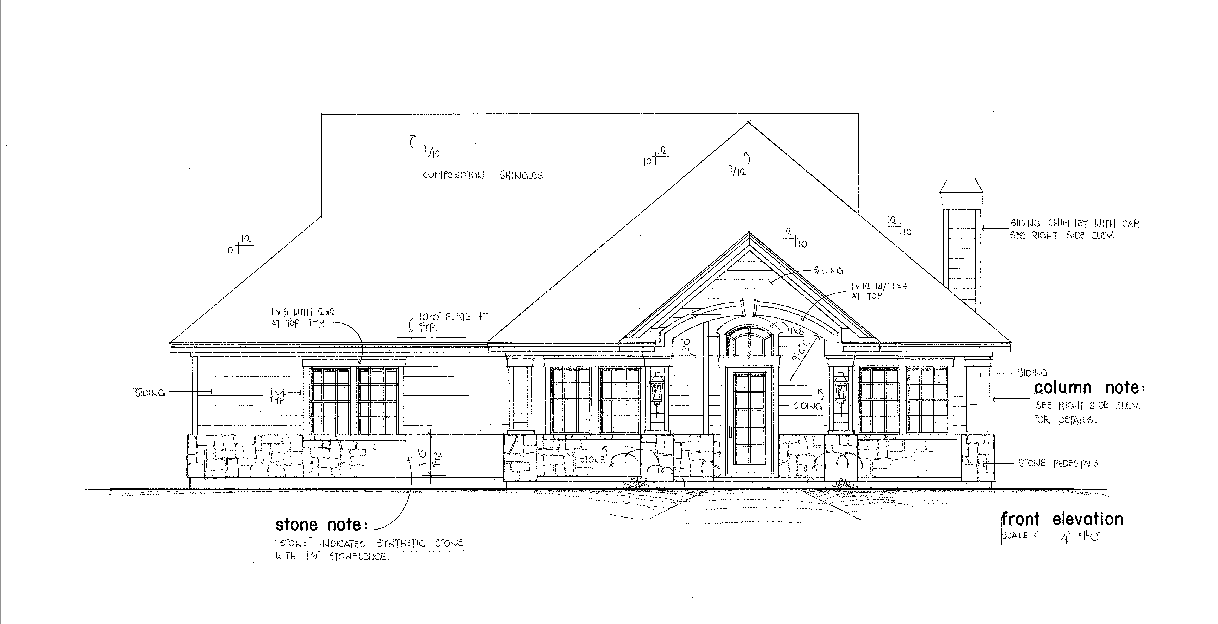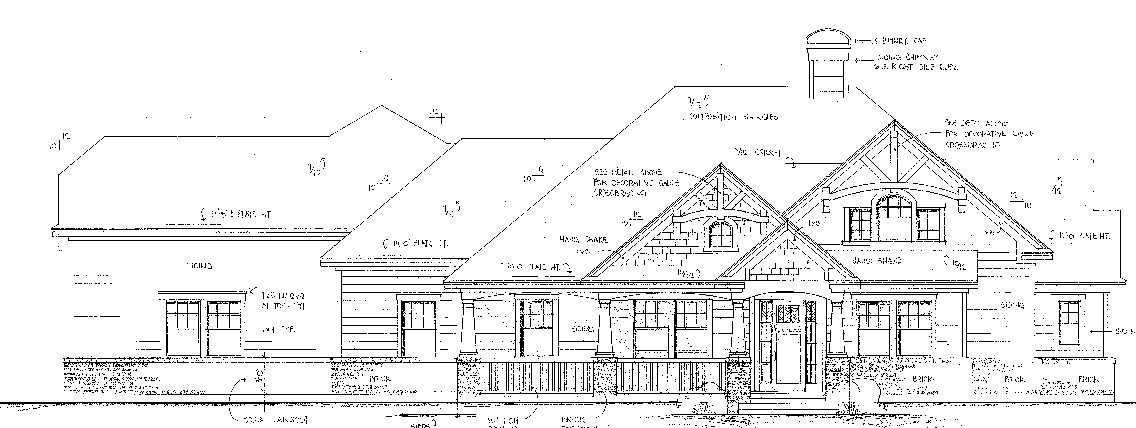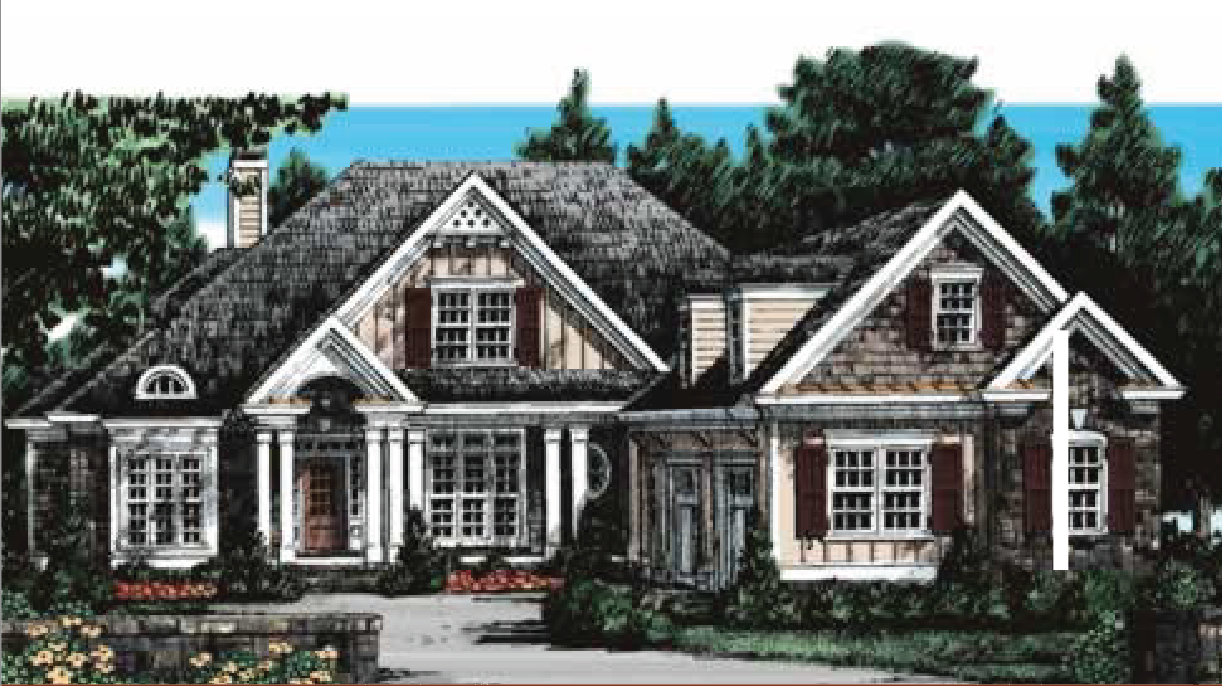Floor Plans
THE GEISER
1.5 Story, 4 Bedroom, 3 Bath, 3 Car Garage, Bonus Room, 3,500 SqFt.
THE KING EDWARD
1 Story, 4 Bedroom, Media Room, 3 Bath, 2 Car Garage, 2,525 SqFt.
THE DAIGLE
1.5 Story, 3 Bedroom + Study, 2.5 Bath, 2 Car Garage, 2,361 SqFt.
THE MARTIN
1.5 Story, 4 Bedroom, 4 Bath, 3 Car Garage, Bonus Room, 3,800 SqFt.
THE CLARK
1.5 Story, 4 Bedroom, 3 Bath, 3 Car Garage, Bonus Room, 2,800 SqFt.
THE CREIGHTON
1 Story, 3 Bedroom + Study, 2.5 Bath, 3 Car Garage, 2,532 SqFt.
THE SEBASTIAN
4 Bedroom, 2.5 Bath, 3 Car Garage, Optional Bonus Room 2,400 SqFt.
THE KIRSTIN
1 Story, 4 Bedroom, 3.5 Bath, 3 Car Garage, 2 Masters + Study, 3,000 SqFt.
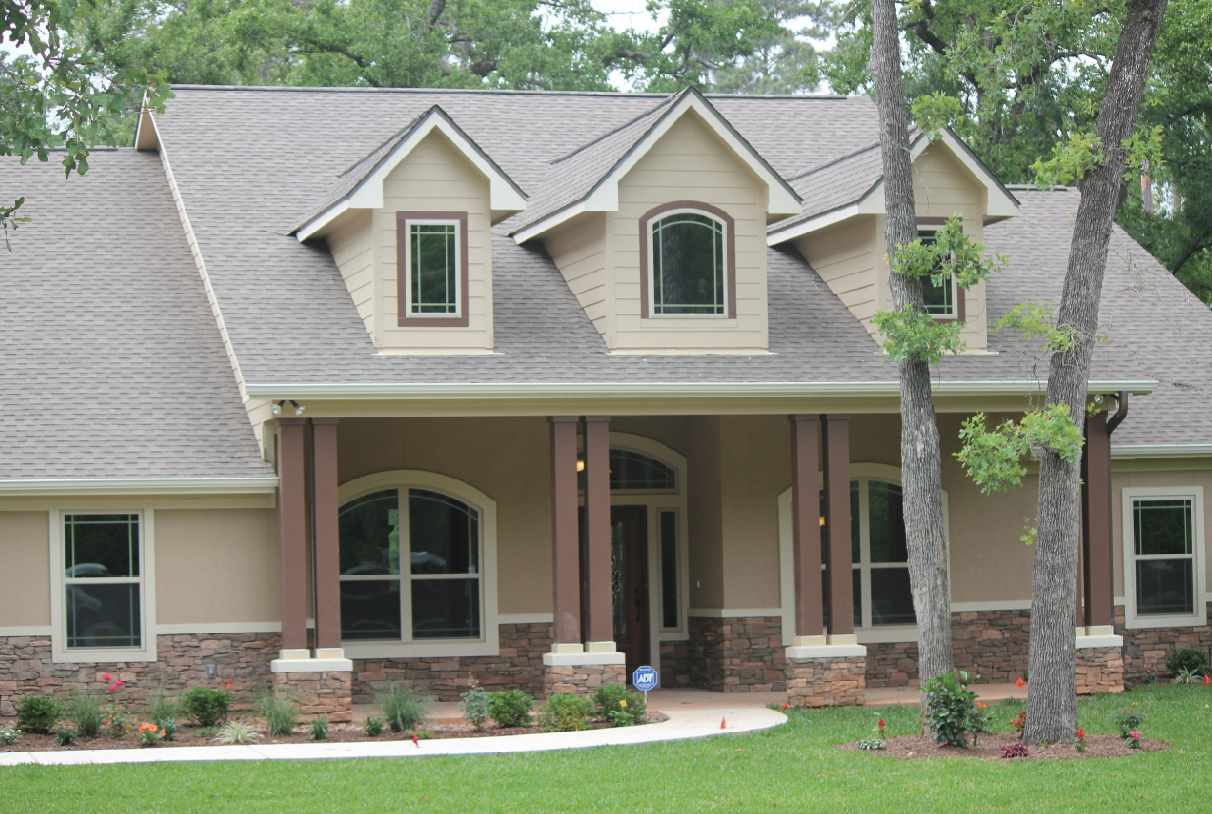
THE KING THOMAS
1 Story, 3 Bedroom, 2.5 Bath, Study, Formal Dining, 3 Car Garage 2,501 SqFt.
THE SAVANNAH
1 Story, 3 Bedroom, 2.5 Bath, Formal Dining, 3 Car Garage 2,514 SqFt.
THE MONTGOMERY
1.5 Story, 4 Bedroom, 3 Bath, 2/3 Car Garage, Bonus Room, 3,227 SqFt.
THE RIMROCK
1.5 Story, 4 Bedroom, 3.5 Bath, Study, Formal Dining, 3 Car Garage, 3,269 SqFt.

